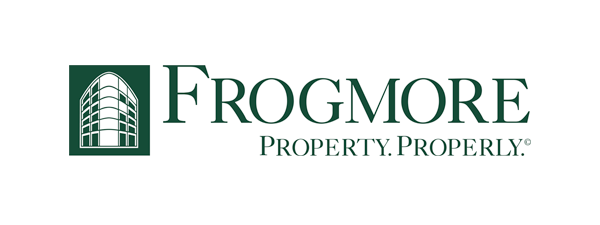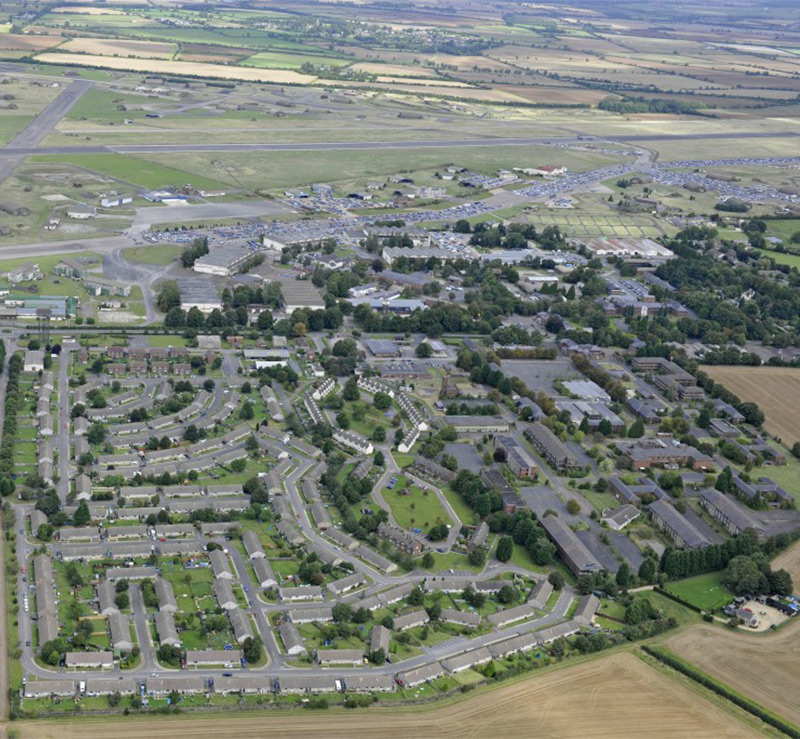
Heyford Park, Oxfordshire
A former US Air Force base which has been decommissioned since 1994. The site covers 1,231 acres and has circa 1.4m sq ft of residential and commercial accommodation. Many of the buildings have been given ancient monument status due to the historical significance of the airbase as part of the Cold War.
In a Partnership with the Dorchester Group, Frogmore have prepared a new Master Plan which will bring a much needed facelift to the base. The proposal is that many of the buildings will be retained and/or their uses changed to include a school, a cricket pitch and other community facilities to create a new village. 776 new homes (circa 396,000 sq ft) will also be built.
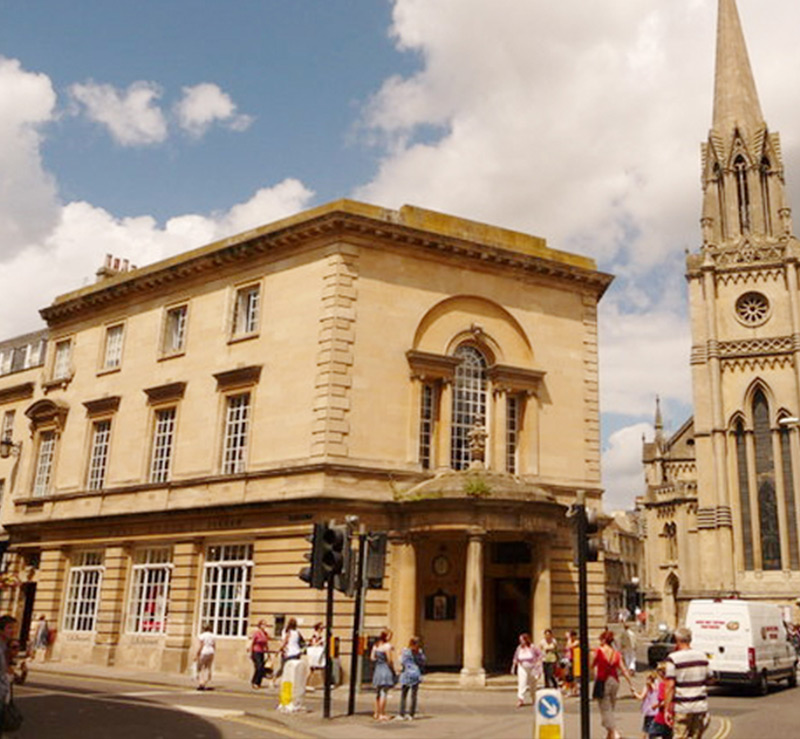
The Post Office, New Bond Street, Bath
Situated in the centre of the World Heritage City of Bath, this Grade II listed former post office was largely unused for 10 years after the telephone exchange’s closure in the early 90’s. The building was a landmark site and was given its listed status because of its historical and architectural importance.
The 27,862 sq ft scheme was carried out in 2005/2006 in Partnership with Future Heritage. The building was converted and extended to provide a new Post Office, 7 retail units and 10 residential flats on the upper parts whilst retaining the existing Georgian and 1920’s buildings.
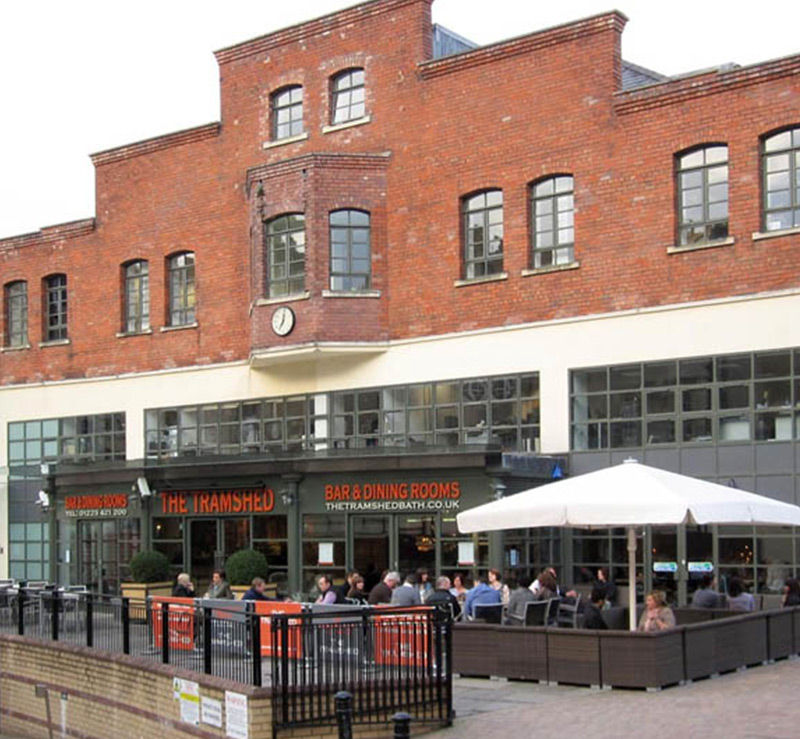
The Tramshed, Beehive Yard, Bath
Located within the main conservation area of the City of Bath, the tram sheds were originally built in 1820. Until the late 90’s, the former tram sheds and the foundry in Beehive Yard had been out of use for many decades.
The redevelopment involved the gutting of the existing building, retaining the external brick walls, and incorporating five storeys of accommodation. This included 24 apartments (approximately 25,000 sq ft), 19,146 sq ft of offices, 5,865 sq ft of restaurant space and new workshops for local tradesmen.
English Heritage were involved in the design of the development and Frogmore and Future Heritage were responsible for the delivery of the scheme through a Partnership.
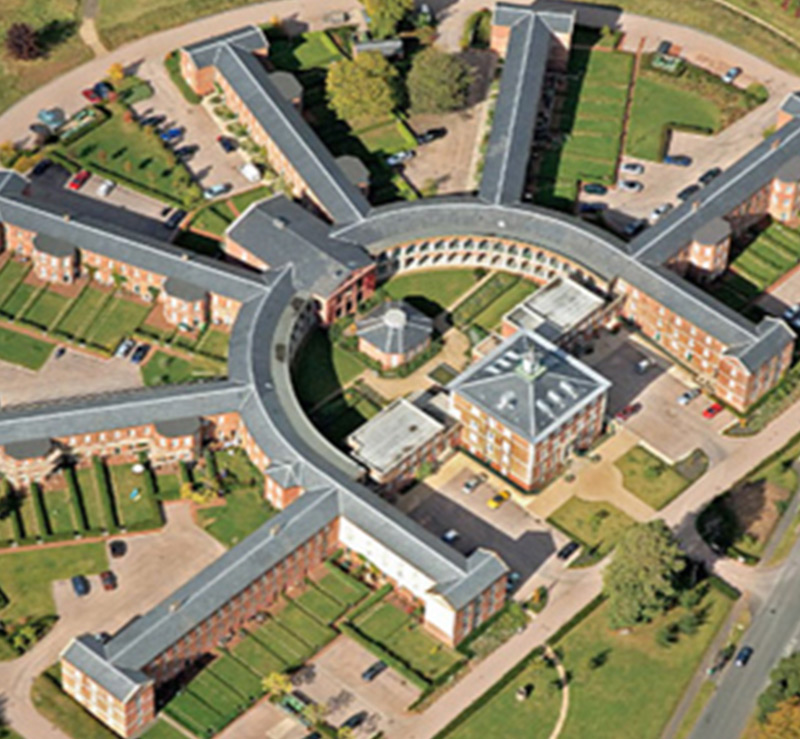
Devington Park, Exminster
Built in 1845 as the County Paupers Lunatic Asylum, the Grade II* listed landmark building is set in 11 acres of private gated grounds and served as a hospital until the mid-1980s. The buildings remained vacant, were badly neglected and fell into disrepair.
Compulsory repairs were ordered and in a Partnership with Devington Homes, Frogmore redeveloped the buildings to comprise 112 apartments and town houses (76,428 sq ft) and 3,400 sq ft of office accommodation.
HRH The Prince of Wales visited the development in 2004 in his capacity as Patron of the Phoenix Trust.
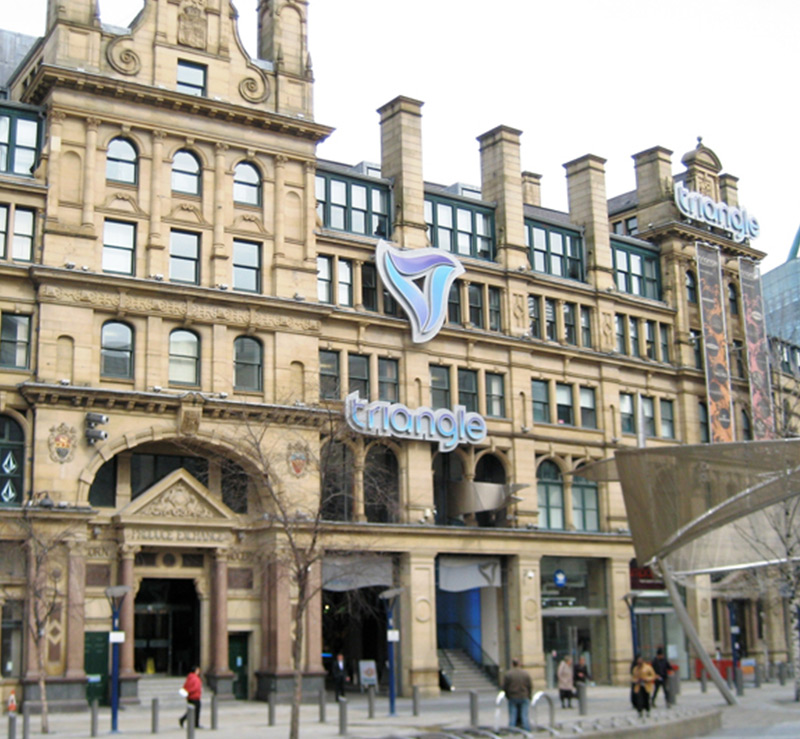
The Triangle, Manchester
Originally the Manchester Corn Exchange, this historic landmark was given a new lease of life and developed into a high end shopping centre after the terrorist bombings of 1996 caused extensive damage. The Triangle’s transformation was part of a larger restoration of surrounding City Centre which was overseen by Manchester City Council.
Frogmore purchased the building in 1989 and after the bombings used our in house planning and design skills to secure planning consent for a £20m mixed use redevelopment. The new centre comprised 150,000 sq ft of lifestyle retail and restaurant space and 56,000 sq ft of offices on the upper floors.
The centre was opened in August 2000 by HRH Prince of Wales.
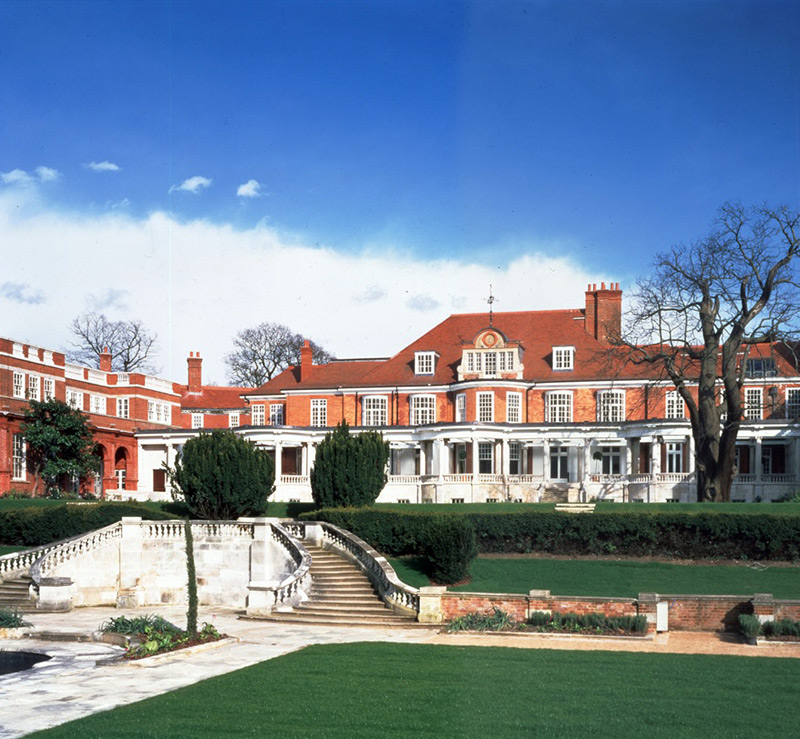
Inverforth House, Hampstead, London
Inverforth House was built in the early 1800’s overlooking Hampstead Heath. The building had an interesting history thanks to its many illustrious owners. Most notable is Lord Leverhulme, the founder of Unilever who extensively remodelled and expanded the property and the grounds in 1904. It was subsequently awarded listed status. Lord Inverforth bought the estate in 1925 and bequeathed the house to the Industrial Orthopaedic Society where it remained in the ownership of the NHS until the late 1980's.
Frogmore purchased the site and sensitively converted the mansion into nine luxury apartments restoring many of the original features totalling approximately 52,000 sq ft.
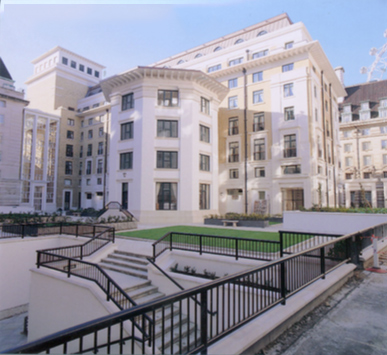
County Hall, Westminster
The former GLC offices were part of a larger redevelopment site of the Westminster Bridge environs. Once GLC relocated to More London, the offices and listed buildings all became vacant.
In Partnership with Galliard Homes, Frogmore worked up a planning consent for conversion into 427 flats, and 170 new build flats (totalling 121,678 sq ft of residential space) and 36,950 sq ft of restaurants, shops and commercial space. All flats were sold and lettings included All Bar One, Bar Med and Fish.
After 3 years negotiating with the Highways Department, consent was also obtained to peninsualise the site for the redevelopment of a 300,000 sq ft office building. This was called in by the Secretary of State and ultimately was developed as the Westminster Park Plaza Hotel.
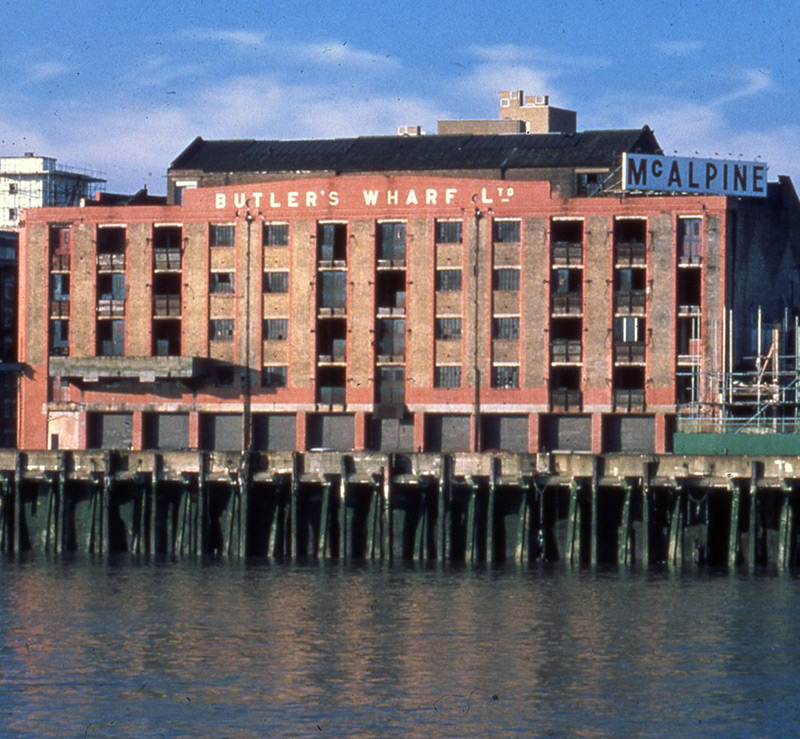
Butlers Wharf, Shad Thames
Butler's Wharf was built 1871-73 as a shipping wharf and warehouse complex, accommodating goods unloaded from ships using the port of London. It contained what was reputedly the largest tea warehouse in the world. In 1972, along with the rest of the docks, the area fell into decline.
In Partnership with Galliard Homes, Frogmore created a new masterplan for the 11 acre estate which included 800 new high class residential units, 50,000 sq ft of commercial space and 1,200 car parking spaces.
A central piazza is the main focal point of the complex. The main road though the wharf, the strangely-named Shad Thames, still features the overhead goods gantries that once linked the warehouses together.
